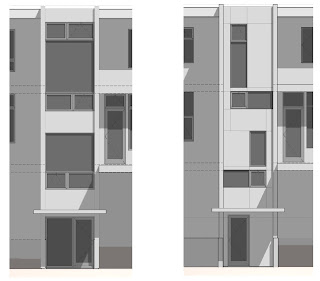Next we reviewed our finds with Yuval and saw the samples he had picked out for us. We didn't make a lot of decisions, but we identified several more samples we wanted to get to prepare for the second meeting. Then we brought in Anne Viggiano, the color designer Yuval works with. This meeting was really good, and we came out with some specific material choices for different rooms. Yuval took some nice pictures of the material combinations for reference, which we have below.
The Bathrooms
 Erika and I had a vision for the bathroom. Our favorite counter material was Deep Ocean CaesarStone, and we thought it would pair well with lacquer white cabinets. We wanted to continue the blue theme from the Amour Mer tile by FAP, although we weren't sure where. We paired that with a grey floor tile and some naturally-shaped flat stones for the shower floor.
Erika and I had a vision for the bathroom. Our favorite counter material was Deep Ocean CaesarStone, and we thought it would pair well with lacquer white cabinets. We wanted to continue the blue theme from the Amour Mer tile by FAP, although we weren't sure where. We paired that with a grey floor tile and some naturally-shaped flat stones for the shower floor.Anne and Yuval helped us tie everything together. Anne suggested using the same stones we liked for the shower floor for the backsplash to give it a more organic, rounded-ragged edge. The stones pair nicely with the rough-edge maple Yuval suggested for the bathroom bench. Ecotech tiles provide the grey we wanted for the floor as well as some natural texture that would be less slippery when wet.
We decided to use the Amour Mer tiles in the shower so that they would tie into the blue of the counters without competing. The shower will be mostly glossy white tiles with some vertical strips of the blue.
These materials will provide a nice balance between the clean, modern counters, cabinets, and shower walls and the natural stone and wood in the floor, backsplash, and bench.
After discussing all this, we moved on to the main level, where we had only a vague idea of what we wanted...

















